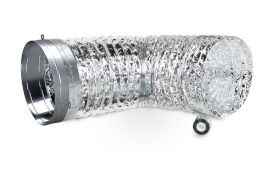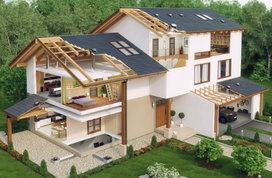- Products
- All products
- Light tunnel
- Pitched Roof Windows
- -Top hung and pivot window preSelect MAX
- -Centre Pivot Roof Windows
- -uPVC pivot roof windows
- -Electric Z-Wave Centre Pivot Windows
- -Conservation Roof Windows
- -Coloured Roof Windows
- -Highly Energy Efficient Windows
- -Balcony Windows
- -High Pivot Roof Windows
- -L-Shaped Combination Windows
- -Roof Windows in a Combination
- -Different Shaped Top Windows
- -Arc Windows
- -Non-Standard Roof Windows
- -Moisture Resistant Roof Windows
- Flat Roof Windows
- Loft Ladders
- Roof Window Flashings
- Electric Control Roof Windows
- Solar Type Roof Window
- Roof Access Windows
- Smoke Ventilation Windows
- Accessories for Roof Windows
- Light Tunnels
- Installation Accessories
- Roofing Underlays and Membranes
- Roofing Accessories
Light tunnel
Types of light tunnel
-
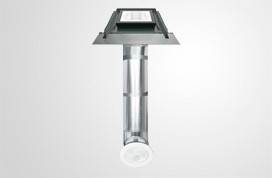
Flat light tunnel with rigid light transmitting tube SR_
-
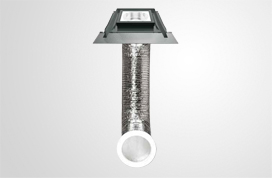
Flat light tunnel with rigid light transmitting tube SF_
-
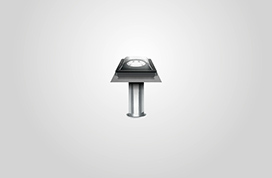
Flat roof light tunnels
Light tunnel
SUNSHINE HOUSE
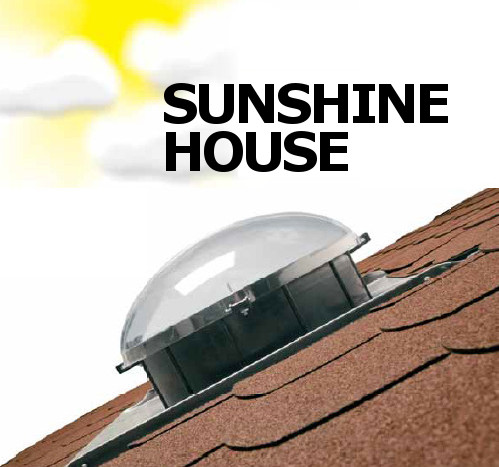
When there is no opportunity to install roof or vertical windows in order to provide natural light, the light tunnel is an effective solution.
Thanks to the light tunnel, natural light gets into the building illuminating its interior. In the other rooms light tunnels can be an additional source of light.
The amount of light which enters the room via the light tunnels depends on the light intensity outside the building. The more light that illuminates the dome of the light tunnel, the more light is conveyed to the building interior. The below diagram illustrates the full amount of the daylight (lm) depending on the month and cloudiness measured at the light tunnel dome.
SUNLIGHT
The amount of light entering the room is dependent on the placing of the dome.

When planning the installation of the light tunnel, the following elements have to be taken into account:
- place the dome on the south facing roof which is the most illuminated part of the roof and avoid shady places
- place the light transmitting tube in such a way that it travels the shortest possible distance between roof and ceiling
- instal the light tunnel to ensure the best possible tension (light tunnel with flexible tube)
When planning size and number of light tunnels, the following have to be taken into account:
- size and shape, especially the room height
- colours and textures of walls, ceiling and floor surface
- planned furniture and additional equipment placement (according to the type and purpose of the room).
The amount of light
 | The simplified light distribution shown below the light tunnel installed in the middle of the room without windows. |
 | The same room without windows and with asymmetrical light tunnel placement which can be justified in order to secure better illumination of a determined zone ( e.g desk with computer) in the room. In other instances this type of light tunnel placement is disadvantageous. |
 | Depending on the user's necessities, colour of walls (possible diffusion and reflection of the light) and furniture placement - this is a basic scheme of light tunnel placement in a room with a window. The placement of a light tunnel too close to a wall opposite to a window may diminish the overall light in the middle zone. |

