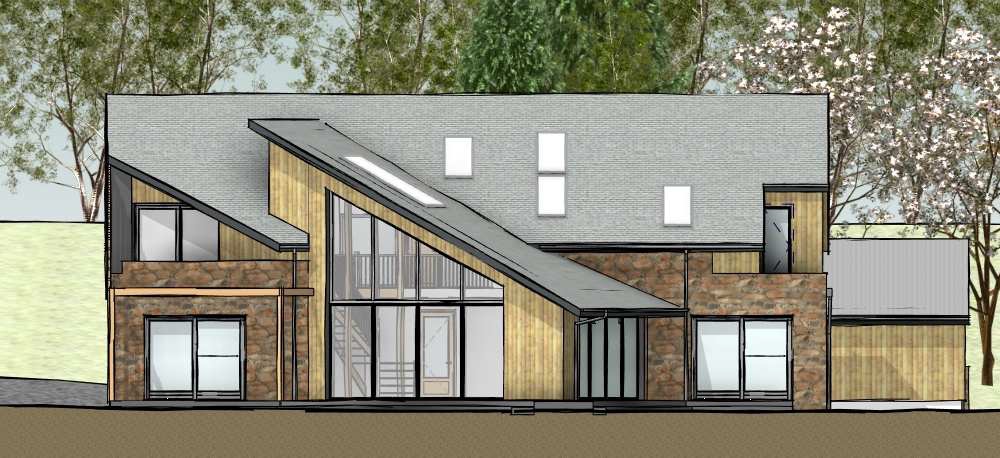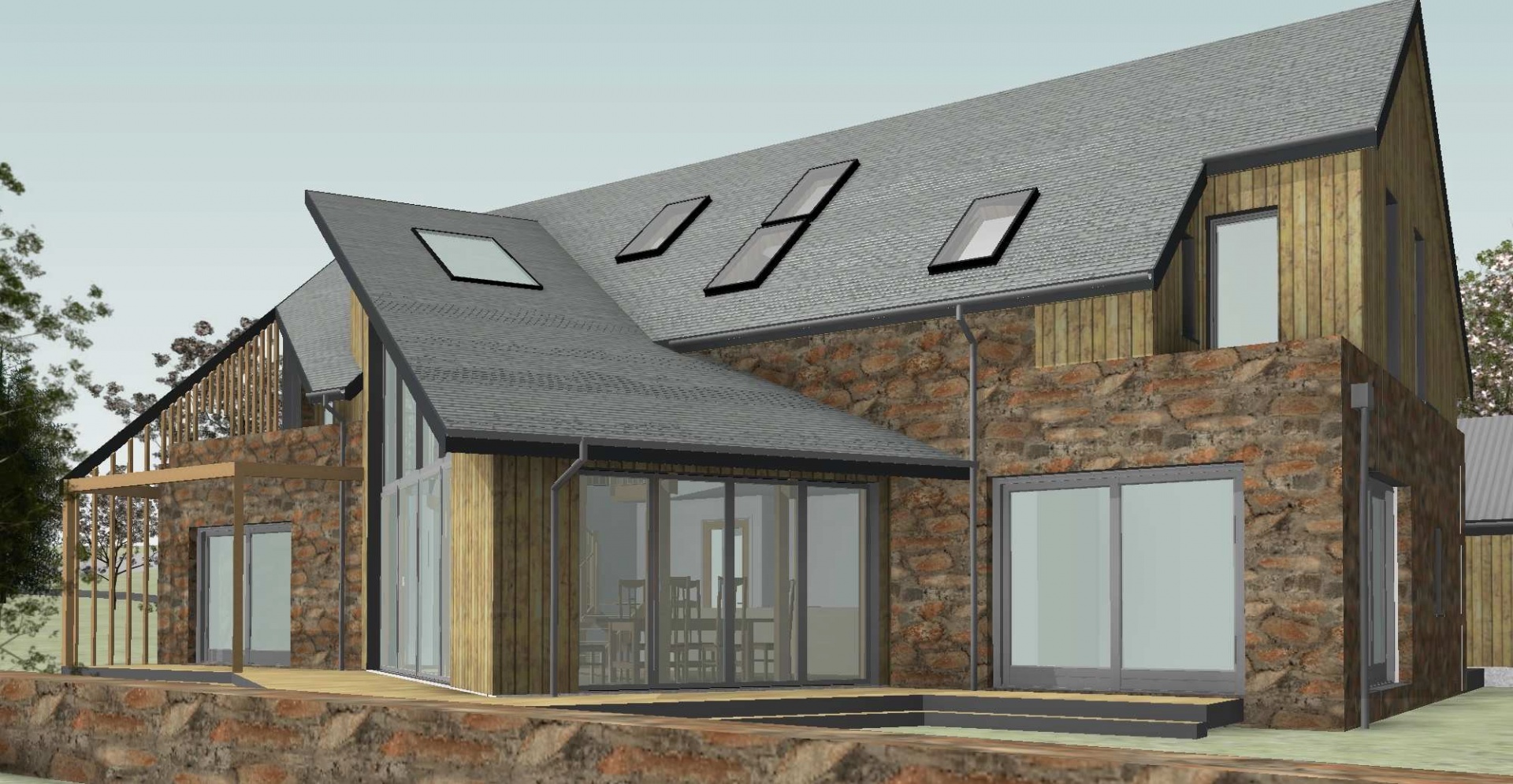FAKRO roof windows for Aberdeenshire Passivhaus self-build
Built on the footprint of a draughty and impractical dwelling on a site in Comers near Banchory, Carsluchie Croft was constructed to the Passivhaus standard.
The low energy, sustainable family home has FAKRO FTT U6 and FTP U5 Electro triple-glazed roof windows in a design which maximises solar gain, has high insulation levels (using high density ecological wood fibre) and heat recovery ventilation.
The FTT U6 has an exceptional U-value of 0.81W/m2K and is among very few standard products which can meet the exacting Passivhaus requirement in its own right. The FTP U5 windows also had Z-wave connectivity enabling them to be operated from a laptop, mobile or tablet alongside appliances from over 200 of the world’s leading manufacturers. All windows were also fitted with thermal flashings to enhance overall airtightness.

The compact 1½ storey form reflects local vernacular architecture, with the angled bay on the south side designed as a dynamic element to contrast with the compact solid stone-clad form of the majority of the house. This alignment is picked up by the angle of the upper floor terrace and ‘cut-in’ of the roof above, the combined effect of which is to create a positive and negative ‘motif’ on the roofscape at the front of the dwelling.
The garage and swimming pool are accommodated in a separate linear building, parallel to and physically linked to the main house by a partially covered veranda.







