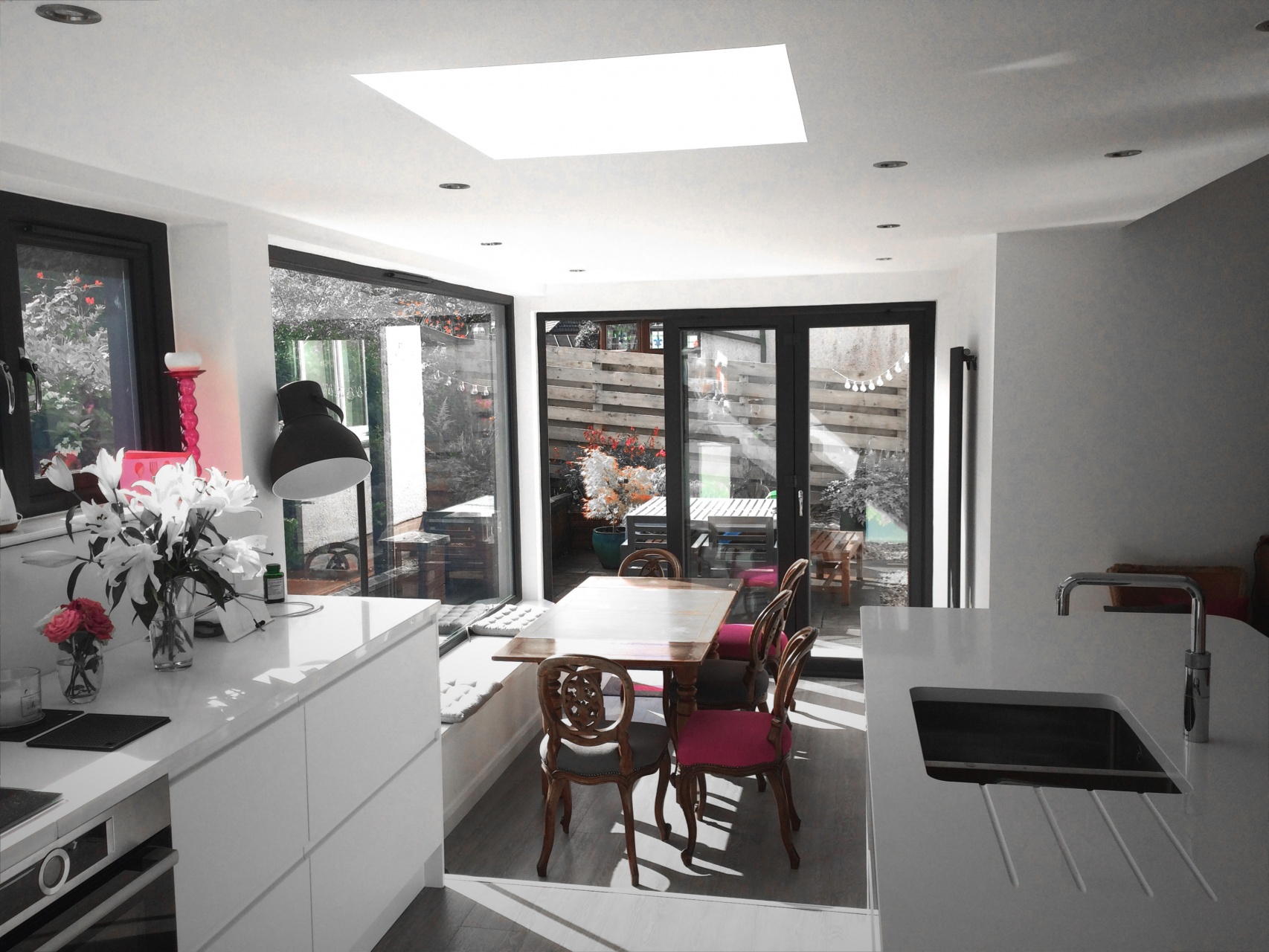- Case Studies
- Non-Domed Flat Roof Windows in Glasgow
Non-Domed Flat Roof Windows in Glasgow
Paterson Gordon Architecture were approached by Mr and Mrs Smith of Glasgow to bring their fresh idea to life.
The idea behind the development began when the Smiths were living with cold and damp conditions in their previous conservatory. They wished to create a bright, open space with abundant natural light which would suit the lifestyle of their young family.
The hipped roof of the existing dwelling led to Paterson Gordon Architecture designing the extension with a ‘flat’ three degree roof pitch. The architects refrained from imitating the form and materials of the existing dwelling, instead choosing to use complementary materials which sit comfortably alongside the existing traditional building form.

To compliment the aluminium flashings which provided the roof with a sharp edge, FAKRO DMF and DXF flat roof windows were selected. The use of these roof windows had been specified in the kitchen area to allow a sufficient level of light into the living space. The remaining parts of the room were finished to a high level with storage units and appliances.
'We are delighted with the FAKRO flat roof lights - their modern appearance and excellent U-Values combine to make an excellent product.'
Elaine Paterson Gordon, Paterson Gordon Architecture
Using standard windows to bring in natural daylight would have used up valuable storage space in the kitchen so the DMF and DXF flat roof windows allowed the new kitchen to be flooded with natural light, whilst retaining plenty of storage space.
The inclusion of FAKRO roof windows into the design was an integral element in creating a bright and stylish room suitable for modern family living.
Architect: Paterson Gordon Architecture
Structural: Stuart Hamilton Structural Solutions
Contractor: Sitka Projects Ltd






