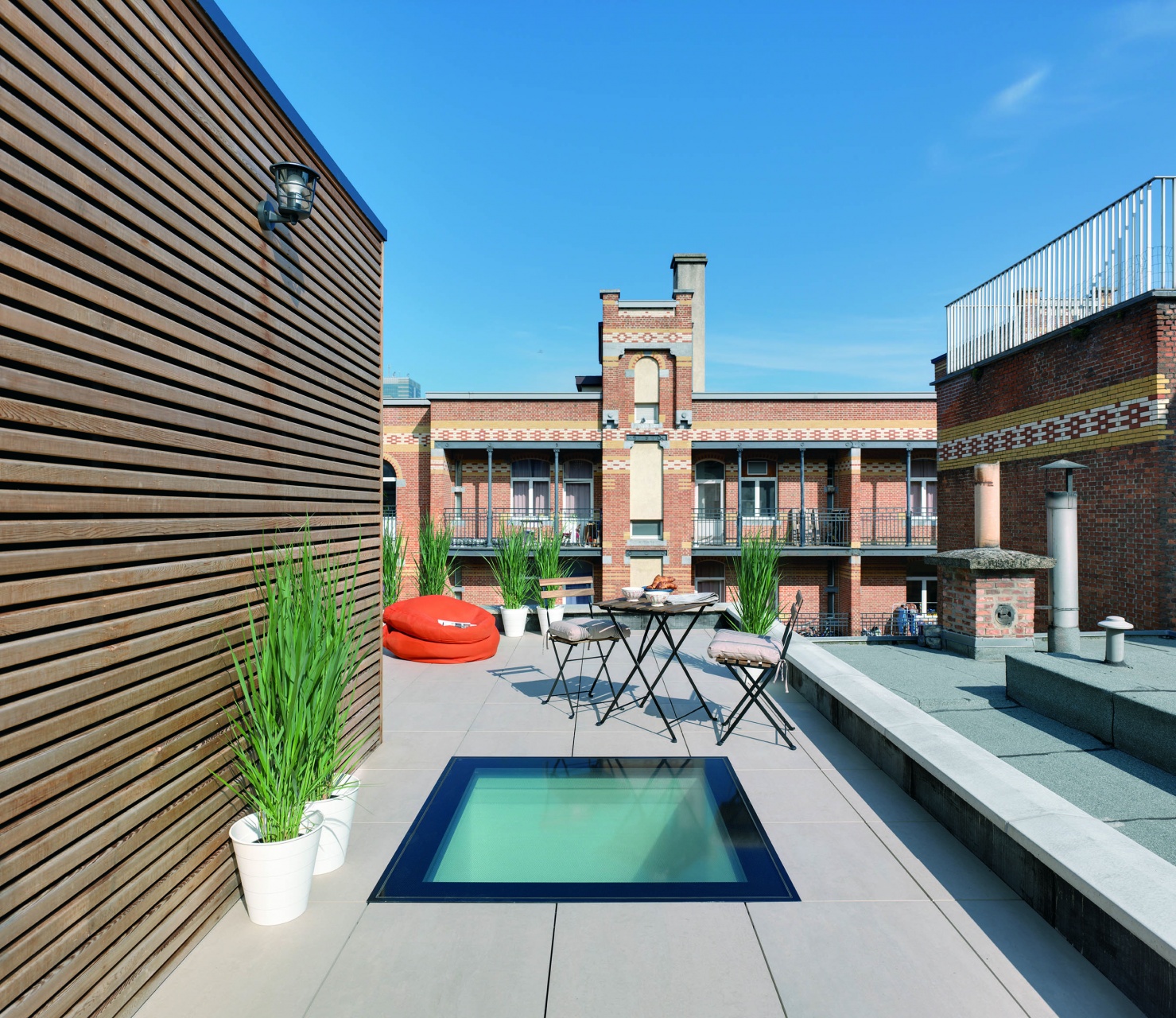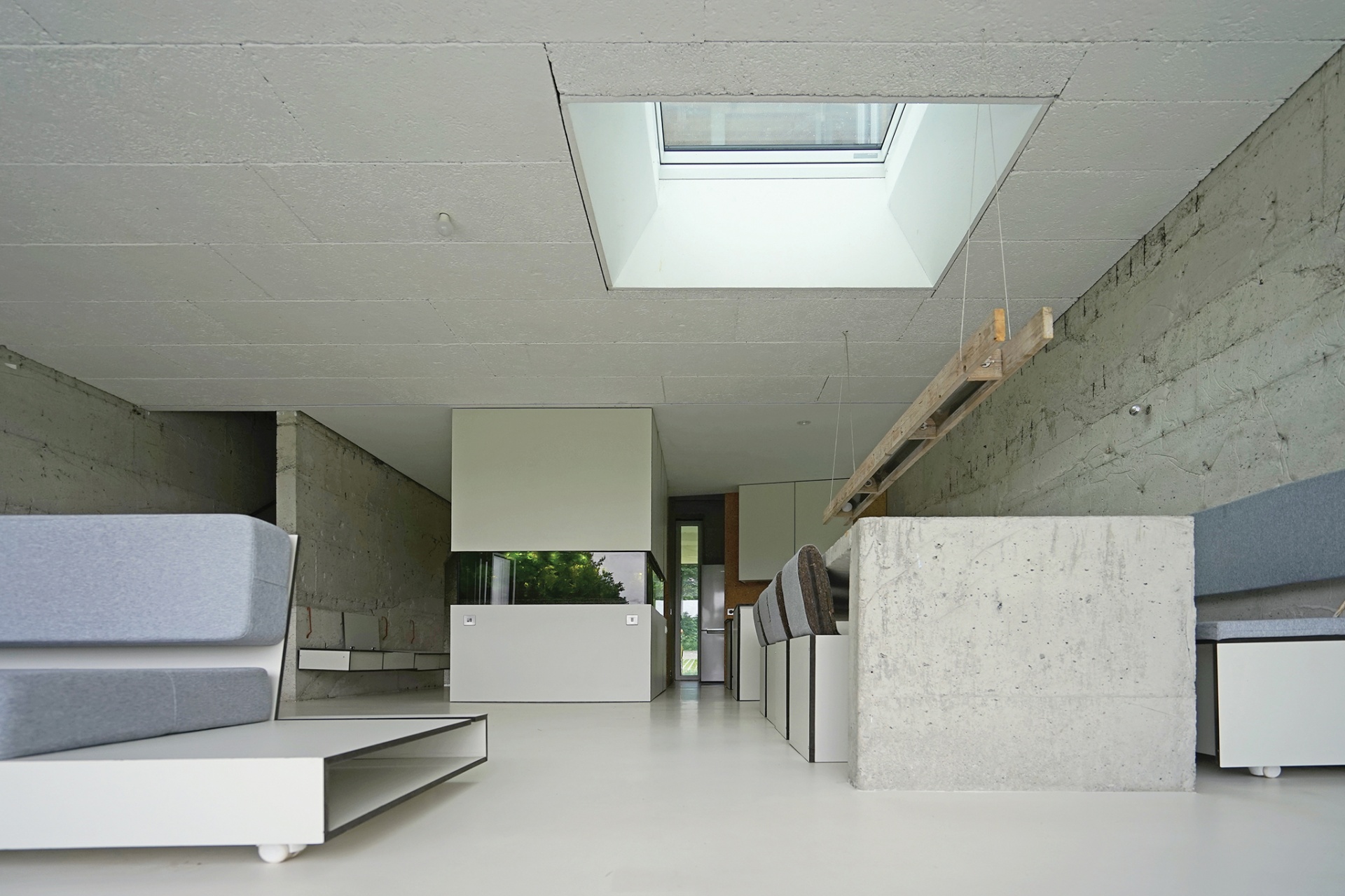What are the advantages and disadvantages of a flat roof?
In traditional construction, especially residential construction, pitched roofs are still the most popular. However, it is impossible not to notice that things are constantly changing in the construction industry, especially when it comes to roofs. Particularly in new construction, we can see more and more houses with flat roofs. Before you decide on such an architectural solution, please read the following article to learn about flat roofs' advantages and disadvantages.
A flat roof, or soffit, as the name suggests can function as both a roof and a ceiling. Admittedly, we still rarely see it, but this trend is slowly changing. It is not so popular in some places due to weather conditions. As snow has to be removed by hand.
Advantages of Flat Roofs
There are many advantages of a flat roof and these are highly relevant when it comes to choosing the right roof structure. Flat roofing solutions offer several benefits worth considering when planning the construction of a house or its renovation. These include:
Lower construction costs
This is the first argument in favour of a horizontal roof. Compared to pitched or hipped roofs, the cost of building a flat roof will be significantly lower. This is due to the fact that its construction is simpler, resulting in less material consumption and therefore lower installation costs. In addition, roofing materials, such as thermally welded felt, are considerably cheaper than traditional tiles. However, these costs may increase if a roof garden is installed, due to the additional work required to install and maintain it safely.
Greater usable space
The utilisable space for a house with flat roofs will be larger, even compared to a house with a usable attic. Thanks to the lack of haunches and knee walls, this type of house offers a full two storeys that can be developed according to your needs and preferences. These are definitely advantages of this type of roof especially when you have a small plot of land, where a smaller footprint is compensated for by a larger living space.
High resistance to strong winds
Their safety and accessibility is an important aspect, especially in regions exposed to intense weather conditions. A roof with a minimum pitch is virtually impossible to break, providing additional protection against the damaging effects of strong winds.
Heating efficiency
Due to the smaller roof area, the house is better heated, which results in lower heating bills. However, it is worth remembering flat roofs require appropriate thermal insulation and quality of materials used to build the roof to ensure optimal thermal conditions in the house. In addition, it can be used as a space for the installation of solar panels, enabling the production of electricity from renewable sources.
Disadvantages of Flat Roofs
The number of advantages does not mean there are no disadvantages. Flat roofs have certain limitations of which it is important to be aware. These include:
Need for regular snow clearing
One of the most obvious disadvantages of this type of solution, as we mentioned in the introduction, is the need for regular snow removal during the winter season. This is because the accumulation of large amounts of snow on a flat roof surface can put a serious strain on the structure, resulting in damage and the need for repairs. Despite this, it offers the possibility of relatively easy snow removal without exposing oneself to dangerous situations, which is a definite advantage for owners.
Rainwater drainage
Compared to pitched roofs, a flat one makes it difficult for water to run off quickly, which can lead to roof flooding and unwanted leaks. Therefore, it is important to provide an adequate drainage system, such as gutters and roof drains, to help drain rainwater effectively. You must carefully handle the roof window flashings if one applies to your roof.
Less choice of roofing materials
In opposition to pitched roofs, where you can choose from a variety of different types of tiles and sheet tiles, a flat roof is most often simply covered with thermo-welded felt. The lack of variety in roofing can be both a disadvantage and an advantage, depending on individual preference. However, it is possible to use some roofing accessories and add variety to the roof by developing it as a garden or terrace, which is an alternative way to make aesthetic and functional use of the roof space.
Cost Comparison: Flat Roof vs. Pitched Roof
When planning to build a house with a flat roof, there are financial considerations to take into account. Is this kind of solution a viable option? Indeed, it can prove to be more budget-friendly than building a house with a pitched roof. Savings can be as high as 20%, which is a particularly important consideration for those on a tight building budget.
However, the cost of building such a house is difficult to determine unequivocally, as it depends on many factors. The price can vary depending on the size of the house, the type of design, the need for flat roof windows, as well as the quality of construction materials used. Building a 70m2 house certainly has a different cost than building a 200m2 building. In addition, if you plan to use the flat roof to create a garden or terrace, the structure and foundations will have to be more robust, which will also affect the total cost of the investment to some extent.
Therefore, before starting work, it is best to consult experts who, based on your needs and plans, will be able to estimate the exact cost of building this type of house by comparing it to the cost of a pitched roof. Their knowledge and experience will allow you to know exactly how much you will need to invest to complete the project as expected.
Utilisable Space on Flat Roofs
The possibility of creating usable space is one of the biggest advantages of this solution. In this case, an interesting alternative to traditional flat roofing can be the green roof. This is a unique roof structure on which greenery grows, instead of using conventional roofing materials.
It is a modern, ecological and at the same time aesthetically pleasing finishing solution with many benefits. A green roof helps to maintain a stable temperature inside the building, which results in reduced heating and air conditioning costs. In addition, it absorbs rainwater, which reduces the burden on the city's sewerage systems, and also delays water run-off, which has a positive impact on the environment. Furthermore, a green roof contributes to reducing the urban heat island effect and improving air quality by filtering pollutants and producing oxygen. It creates new, friendly habitats for insects, birds and other small animals, which supports the diversity of urban ecosystems.

Safety and Accessibility of Flat Roofs
This type of roof is undoubtedly a very safe solution, as they can withstand harsh weather conditions, strong winds and even heavy rainfall, which is especially important in our climate. The only danger may be the accumulation of snow during the winter, which must be removed regularly.
It is also worth noting that when opting for a flat roof, you should not make any concessions, even though it is a cheaper solution. This will ensure that it is completely safe, airtight and durable. Make sure you use quality materials and have a reliable professional who will take care of the construction of the roof structure with attention to detail.
Aesthetics of Flat Roofs
The aesthetics of flat roofs in residential developments play a significant role in shaping the appearance of the buildings and the neighbourhood as a whole. However, contemporary architectural designs are increasingly using this type of roof as a distinctive and modern element. Their minimalist form blends perfectly with innovative approaches to urbanism and design, giving buildings a unique, modern character. In addition, they offer a range of design possibilities, allowing their spaces to be used as terraces, gardens or even places for relaxing and meeting outdoors.
This element is not only distinctive but also practical, allowing you to enjoy additional living space and aesthetic surroundings. Having such a roof therefore gives unlimited scope for design, while encouraging experimentation with form and materials, resulting in diverse and original design solutions.
Structural Stability of Flat Roofs
Many people are probably wondering what is the construction and design of a flat roof. Well, various materials make it possible to secure the entire structure sufficiently effectively and ensure that it functions properly.
In this regard, two construction solutions can be distinguished. The first of these is ventilated flat roofs. The scheme of such a construction consists of:
- steam insulation
- thermal insulation
- ventilation space
- the load-bearing structure of the covering with an adequate slope
- rigid sheathing
- roofing felt or metal sheeting.
The second solution is unventilated flat roofs or so-called solid roofs. These look as follows in cross-section, having elements such as:
- ceiling
- the slope layer, which ensures that the ceiling slopes appropriately
- vapour barrier
- thermal insulation
- roofing.
As you may have noticed, the main difference is the lack of ventilated space and additional supporting structure in the case of a solid roof. However, the choice often depends on the location of the building so a solid roof will usually be found where moisture will not collect.
Drainage Issues with Flat Roofs
A huge difference to pitched roofs is also the way of drainage. Therefore, traditional gutters are rarely used on them. Consequently, a flat roof should be equipped with an internal drainage system.
In addition, the slope of the covering is not very important either, as special water inlets are used in soffits where water collects. It is through these and them that the water flows downwards and is then directed to a rainwater tank or the sewer system.
Limited Interior Space and Insulation
Internal space and roof insulation are two important aspects to consider in the building planning phase. Flat roofs, although they have many aesthetic and functional advantages, can be limited in terms of internal space. It is therefore important when designing such a building to ensure that the interior is well organised, using every available square metre functionally and ergonomically.
Another important issue is the insulation of this type of roof, especially in the context of efficient energy management in buildings. Due to their significantly lower pitch, they can be more vulnerable to heat loss, which can consequently lead to higher heating and cooling costs for the building. Therefore, adequate thermal insulation plays a key role here in ensuring that the temperature inside the building remains stable and energy consumption is reduced.
To increase the energy efficiency of this type of roof, it is worth considering the use of high-quality insulation materials and ventilation systems to help maintain optimal climatic conditions inside the building. Additionally, innovative solutions such as green roofs and photovoltaic panels can not only improve thermal insulation but also contribute to sustainable energy use and environmental protection.
When to Choose a Flat Roof?
As you can see, the flat roof is by no means a relic of the past, but rather a solution that is becoming increasingly popular in the construction industry. The huge advantage of such a solution is undoubtedly the lower price. In addition, this type of roof often fits in much better with modern house designs and offers great opportunities for creative design as well as giving extra space for use, which, especially in the city, can be invaluable. After all, an additional terrace or garden on the roof is undoubtedly a very tempting vision, which can be put into practice without great effort and expense!







