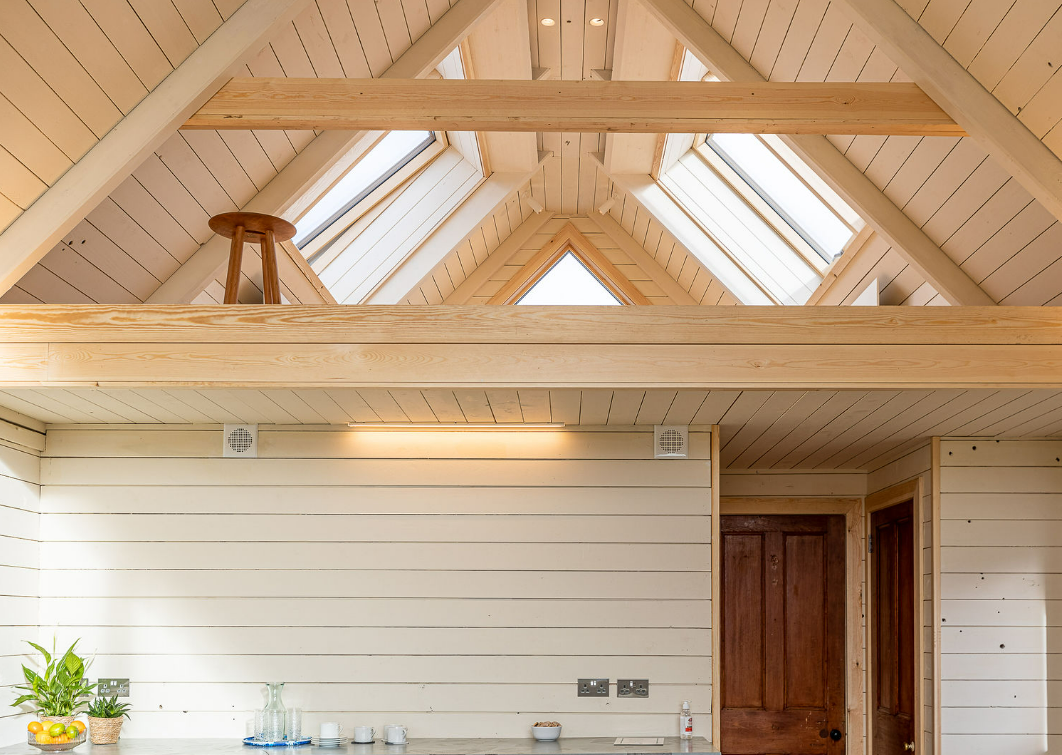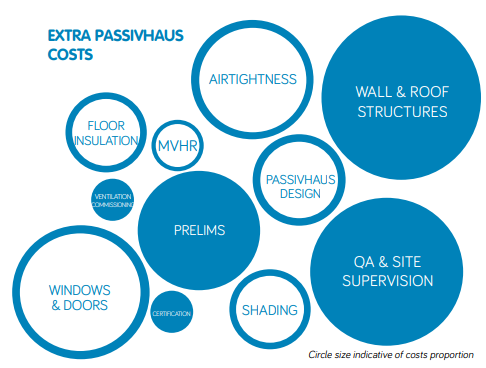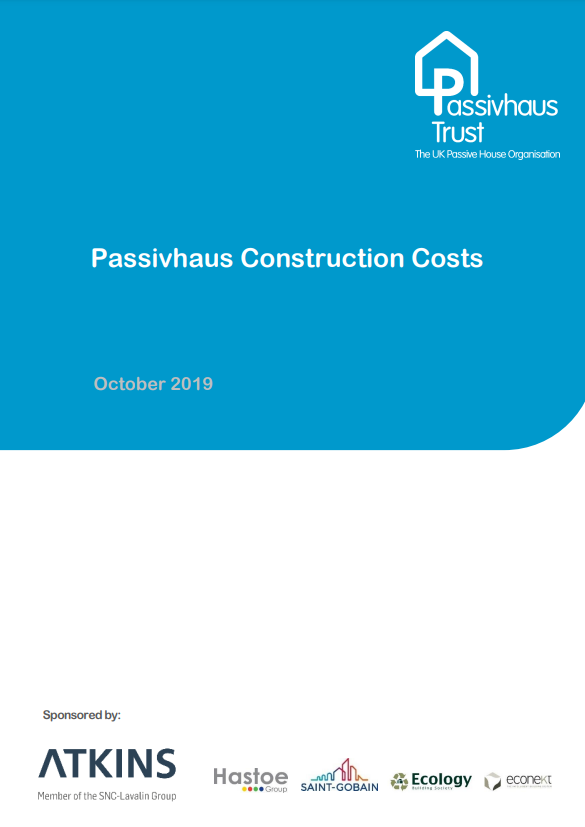PassivHaus Design: An Interview with Stewart MacKenzie, FAKRO GB Specification Manager on Sustainable Building
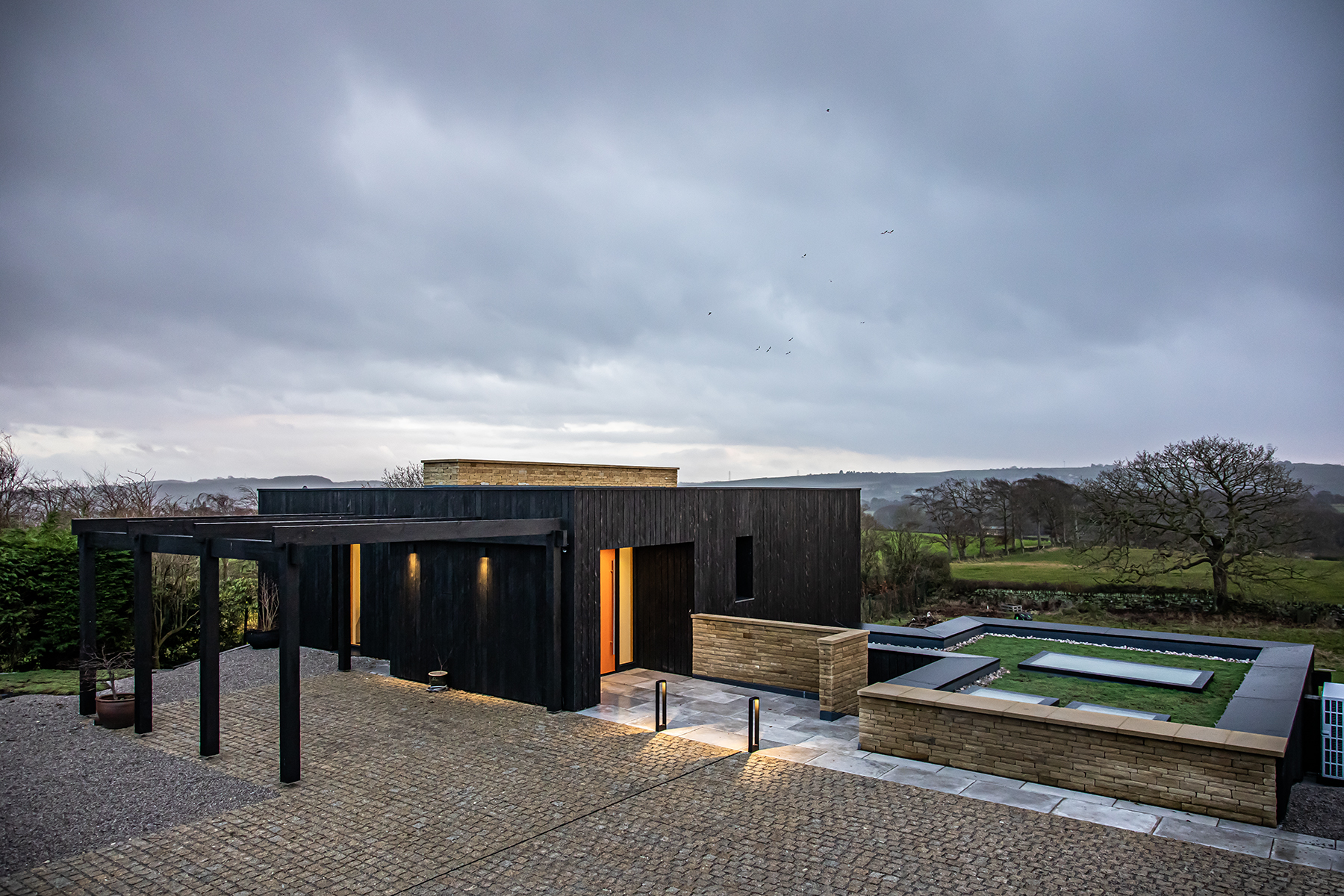
Sort Trae - PassivHaus by HEM Architects
PassivHaus, often spelled "Passive House" in English-speaking countries, is a rigorous and highly energy-efficient building standard that originated in Germany. It's designed to create buildings with exceptional comfort and indoor air quality while significantly reducing energy consumption for heating and cooling. In this interview, Stewart will answer some of the most burning questions when it comes to designing a PassivHaus, including;
- The basic principles of PassivHaus design and construction
- Key performance criteria and energy efficiency targets
- How the ventilation system is typically used in PassivHaus buildings
- How Architects can ensure airtightness in PassivHaus projects, and why it’s crucial
- The strategies that should be employed to minimise thermal bridging in PassivHaus design
- Examples of completed PassivHaus projects and their energy performance outcome
- How to approach the selection of building materials for PassivHaus construction
- Cost considerations when designing a PassivHaus building
- Challenges encountered in previous PassivHaus projects
- The certification process for PassivHaus projects, and how to ensure that a project meets the necessary standards for certification
Can you tell us a little bit about yourself and your experience?
My name is Stewart MacKenzie - I am the Specification Manager covering Scotland with FAKRO GB for 14 years. The design of a PassivHaus has been a keen interest of mine for a number of years and I take a vested interest when clients ask for help or recommendations on products.
Can you explain the basic principles of PassivHaus design and construction?
Firstly, the property should have superb insulation in order to minimise heat loss and gain. The second thing to consider is how airtight the construction is, maximum airtightness should be achieved to prevent heat leakage.
High-performance products, especially windows and doors should be considered: triple- or quadruple-glazed, insulated windows and doors must be used for thermal efficiency. The FAKRO FTT U8 quadruple-glazed roof window is PassivHaus-certified and provides excellent thermal properties - perfect for any energy-efficient design.
The next consideration is the mechanical ventilation system with heat recovery (MVHR) to ensure fresh air but minimal heat loss. These systems bring in fresh air while capturing and reusing the heat from the outgoing air. It's like having a gentle breeze while keeping your energy bills low. The design should also look to minimise all areas where heat can escape to ensure there are no thermal bridges.
Passive solar design optimises heat gain in winter and minimises it in summer - using smart design to harness sunlight during winter and shield it during the scorching summer. Energy-efficient appliances and lighting reduce consumption so therefore, if designing a PassivHaus, you'll need to consider appliances that are Energy Star rated and that are noted for using the least energy or best efficiency.
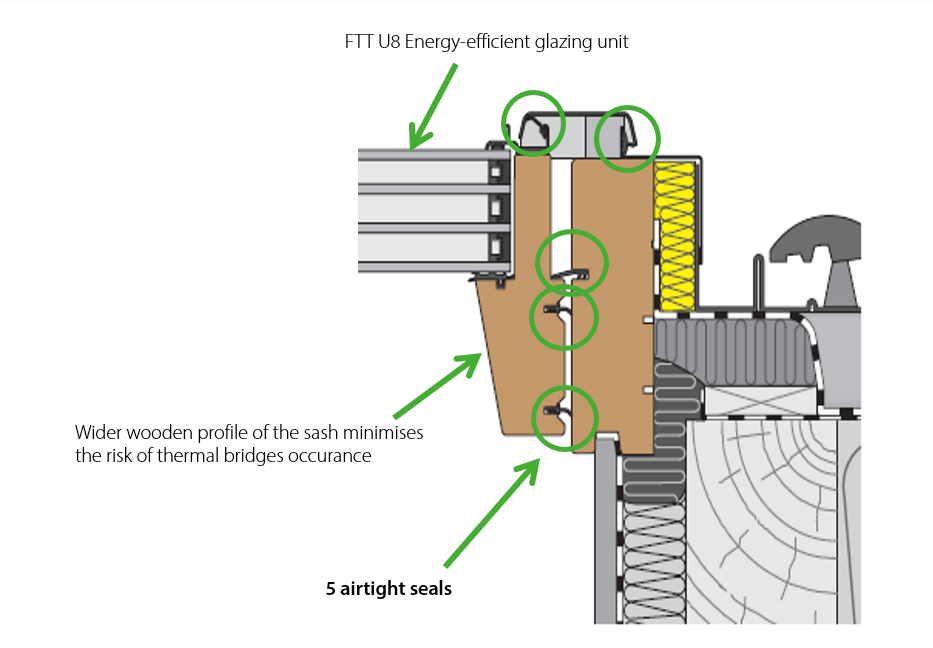
What are the key performance criteria and energy efficiency targets for a PassivHaus building?
PassivHaus buildings are known for their rigorous energy efficiency standards, and they must meet specific performance criteria and energy efficiency targets to earn certification.
The primary criterion is that the annual space heating demand must not exceed 15 kWh per square metre of the building's treated floor area. This means that the building should require very little energy for heating.
PassivHaus also sets a limit on the building's primary energy demand, which includes heating, cooling, hot water, lighting, and appliances. The annual primary energy demand should not exceed 120 kWh per square metre of treated floor area.
PassivHaus buildings must achieve a specific level of airtightness, typically expressed as an air change rate per hour at a certain pressure (n50 ≤ 0.6 air changes per hour at 50 Pascals).
PassivHaus emphasises thermal comfort, ensuring that indoor temperatures remain within a specified comfort range (typically between 20°C and 25°C) for the vast majority of the year.
PassivHaus designs aim to minimise the risk of overheating in the summer months. The building should not exceed a specified number of hours above a certain temperature threshold (often 25°C).
While not a strict requirement for certification, PassivHaus encourages the integration of renewable energy sources, such as solar panels or wind turbines, to offset energy demand and move towards net-zero or positive-energy performance.
PassivHaus buildings prioritise occupant comfort and indoor air quality. They should provide a consistent and comfortable indoor environment with excellent air quality, achieved through mechanical ventilation with heat recovery.
PassivHaus emphasises the durability and quality of construction materials and techniques to ensure that the high-performance building envelope remains effective over time.
Continuous monitoring, testing, and verification are crucial aspects of PassivHaus construction to ensure that the building meets its energy efficiency and comfort targets.
Can you describe the ventilation system typically used in PassivHaus buildings?
PassivHaus buildings use mechanical ventilation systems with heat recovery (MVHR) to maintain indoor air quality while minimising energy loss. These systems remove the moist damp air from the wet rooms such as kitchens, bathroom s, en-suites etc and supply warm fresh air to the habitable rooms with the aide of a heat exchange unit, balancing energy efficiency and indoor air quality by reducing heat wastage.
How can Architects ensure airtightness in PassivHaus projects, and why is it crucial?
Architects can ensure airtightness in PassivHaus projects through careful design, including the selection of appropriate materials and construction techniques, to minimise gaps and leaks in the building envelope. Implementing strict quality control measures during construction prevents airtightness breaches, including regular inspections and testing. An architect should incorporate airtight layers, such as membranes and tapes, at critical junctions and connections in the building. Conducting blower door tests to identify and address any leaks, and ensuring the building meets the airtightness criteria is a key way to ensure airtightness in a PassivHaus project.
Airtightness is crucial in PassivHaus projects because it prevents uncontrolled air leakage, which can lead to heat loss, reduced energy efficiency, and discomfort for occupants. Maintaining airtightness is essential to achieve the high energy performance and comfort standards of PassivHaus buildings.
What strategies should be employed to minimise thermal bridging in PassivHaus design?
In PassivHaus design, several strategies can be employed to minimise thermal bridging. These include using high-quality insulation throughout the building envelope, incorporating thermal breaks at junctions, designing a compact building shape to reduce surface area, implementing precise construction techniques for accurate alignment and sealing, selecting insulated wall systems and window frames, minimising envelope penetrations and using insulated sleeves when needed, utilising thermal modelling for targeted solutions, ensuring airtight construction, and implementing rigorous quality control measures. These strategies collectively reduce heat transfer and improve energy efficiency in PassivHaus buildings.
Have you worked on PassivHaus projects before? If so, can you provide examples of completed projects and the products chosen?
The most notable PassivHaus I have proudly worked alongside the Beyond Zero Homes team to create a demo house for the COP26 - UN Climate Change Conference in Glasgow. The aim of the project was to showcase a simple, affordable way to build beautiful homes that will simultaneously help us meet our climate commitments.
The FAKRO FPT preSelect U6 MAX roof window was the only contender for a project of this caliber. At FAKRO, we knew we needed to present something that was both energy efficient in terms of its use, but also sustainably sourced and manufactured. Luckily, the FPT preSelect U6 MAX roof window was up to the challenge.
I also worked on the first commercial Passive Building in Scotland which is the Rocking Horse Nursery at Aberdeen University. On this build, there were 18 FTT U8 roof windows. Some of them are bespoke in nature.
COP26 House - Beyond Zero Homes
How would you suggest Architects approach the selection of building materials for PassivHaus construction to ensure they meet energy efficiency and sustainability criteria?
Architects approaching material selection for PassivHaus construction should prioritise highly insulated and airtight materials, triple- and quadruple-glazed windows with insulated frames, and materials with low embodied energy. Sustainable wood, recycled metal, and locally sourced materials should be favoured, with attention to environmental certifications and low-VOC options. Evaluating thermal mass and conducting life cycle assessments ensures the long-term energy efficiency and sustainability of materials. Durability and recyclability are vital considerations, contributing to both energy efficiency and reduced environmental impact throughout the building's life cycle.
What are the cost considerations when designing a PassivHaus building? Are there cost-effective strategies Architects can employ to meet PassivHaus standards?
Designing a PassivHaus building entails some initial cost considerations due to the need for high-quality insulation, windows, and ventilation systems. To make this approach cost-effective, it is worth considering strategies such as an efficiency-first design approach, prioritising a simple building shape, engaging local materials, and conducting value engineering to identify cost-efficient options. Additionally, involving experienced builders, ensuring continuous insulation, optimising ventilation systems, and seeking financial incentives can help manage costs. While upfront expenses may be higher, the long-term energy savings and enhanced occupant comfort make PassivHaus design a sustainable and economically viable choice.
Please refer to the full PassivHaus Construction Costs Report by the PassivHaus Trust for more information.
What challenges have you encountered in previous PassivHaus projects, and how did you overcome them?
I think the main issue is always cost. People usually compare the high energy efficient windows with the cost of standard double glazed windows. However we are talking about a different beast and all costs from the kit, windows ventilation insulation etc are more expensive. The main benefit of a passive building is the life cycle costs coupled with a healthier life style.
Can you discuss the certification process for PassivHaus projects, and how should Architects ensure that a project meets the necessary standards for certification?
The certification process for PassivHaus projects involves a thorough evaluation to ensure that a building meets the strict energy efficiency and performance standards set by the PassivHaus Institute. Here's an overview of the process and how to ensure a project meets the necessary standards for certification:
Pre-Design Phase: Before starting construction, it's essential to engage a certified PassivHaus consultant or designer who is experienced in PassivHaus design principles. They play a pivotal role in guiding the project from the conceptual phase to ensure it aligns with PassivHaus standards.
Design and Planning: During the design phase, the consultant uses specialised software to model the building's energy performance. They focus on optimising insulation, airtightness, ventilation, and other key factors to meet PassivHaus criteria.
Construction Phase: Close collaboration between the project team, including architects, builders, and the PassivHaus consultant, is crucial. Strict quality control measures, such as blower door tests, are performed during construction to ensure airtightness and thermal performance meet PassivHaus standards.
Post-Construction Testing: After construction is complete, comprehensive testing is conducted. This includes blower door tests to assess airtightness and thermal imaging to identify any thermal bridges or leaks. These tests help verify that the building performs as designed.
Certification Application: The PassivHaus consultant submits all necessary documentation and test results to the PassivHaus Institute or a regional PassivHaus organisation, depending on the project's location.
Review and Certification: The submitted data is reviewed by PassivHaus experts to confirm compliance with PassivHaus standards. If the building meets all criteria, it receives PassivHaus certification.
Certification ensures that a PassivHaus project performs at the high energy efficiency and comfort levels required by PassivHaus standards, providing confidence to both building owners and occupants.
If you would like to speak to one of the team in more detail about our PassivHaus-certified products, please contact our team at sales@fakrogb.com or call and speak to an expert at 01283 554755.
