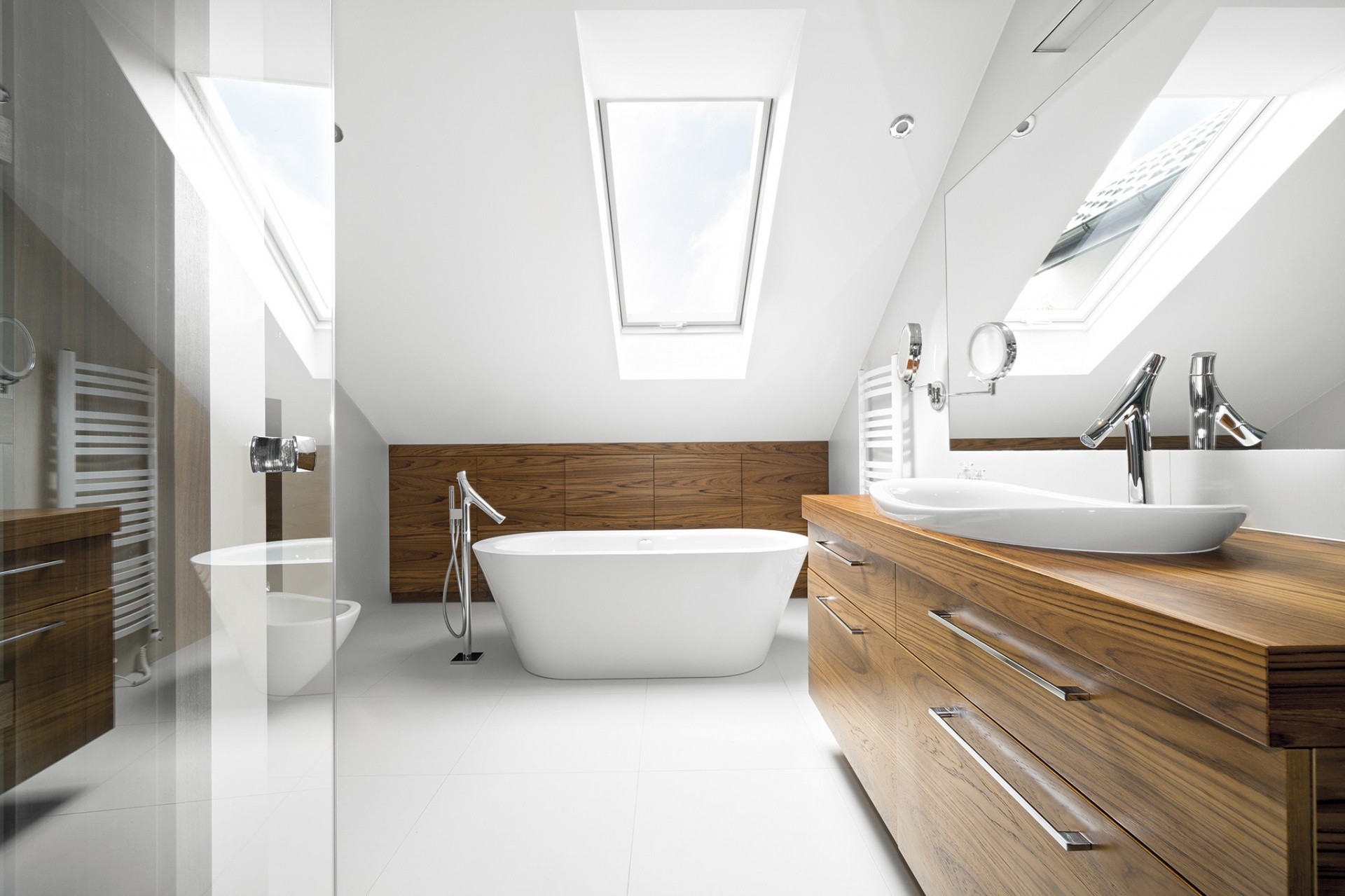How to Create and Arrange an Attic Bathroom
Loft conversions are a very good way to expand your space at home. A sloping ceiling is not a big obstacle when wanting to create a fully functional dream bathroom, featuring all the necessary bathroom fittings.
Planning Your Layout: Making the Most out of Sloped Ceilings
Loft spaces are problematic mainly because of the heavily sloping ceilings. However, this feature can be used as an advantage to create an original, striking and cosy interior. Loft bathroom ideas should focus on utilising the space to the maximum.
- A loft bathroom requires planning for pipe routing, as well as delineating where power and electrical connections are located.
- You should test whether the ceiling joists are strong enough to accommodate the installation of a bathtub, however, many designers emphasise that a shower is a far better option in a loft, maximising the use of ceiling spaces,
- A freestanding bath looks best just below the roof window. This will create a relaxing and luxurious bathing space.
- Use bespoke furniture for functional storage space.
Maximising Space with Smart Storage Solutions
Bespoke furniture is an absolute must-have when it comes to unusual spaces in the loft. A carpenter can help you fill awkward areas with functional cupboards and shelves. This provides you with practical storage space for towels, cosmetics and other accessories that are worth having on hand in the bathroom.
Lighting and Ventilation: Important Issues
The more natural light you allow into the loft, the better. With large roof glazings, you can flood the space with sunlight during the day and get the perfect spot to watch the stars at night.
A key element of any bathroom, including those located in the loft, is ventilation. There would be many problems without it. Water condensing on tiles, furniture and other surfaces will easily lead to mould and then fungus. Exhaust ventilation is the best solution.
Roof windows for the Loft Bathroom
Roof windows allow three times more light into the interior than standard vertical glazing. They make an extremely practical space decoration and keep small loft bathrooms incredibly bright. There are many options for flat and sloping ceilings, making it easy to achieve the desired effect. Moisture-resistant windows can also be ideal for bathrooms.

Decor and Aesthetic: Styling Your Attic Bathroom
Loft bathrooms can be decorated in a variety of styles to suit individual needs and tastes:
- A country-style loft bathroom – the space is extremely charming and calls for relaxation. A combination of warm white and pale pink works best. The use of natural materials is also a must. And don't forget to add subtle lighting, cotton towels and scented candles.
- Classic/modern style bathroom – this always works, e.g. white bathroom fittings, frameless glass shower cabin. This gives you a bright, airy space.
- Monochrome bathroom - white and black represents a timeless combination that works well in any bathroom. White provides a fresh effect, while black adds a decorative touch and elegance.
- A coastal-style bathroom - the white bathroom with blue embellishments is strictly marine-inspired. You will achieve the effect by choosing towels, and bathroom rugs in white and blue stripes.
Shower vs. Bath: Contemplating the Options
Freestanding bath, corner bath or maybe a shower with or without a shower tray? There are plenty of options to choose from. However, you should look at it from a practical point of view.
The most cost-effective idea, which will make the most of your loft space, is a shower. You can order a customised shower cabin, which means that whether there are any sloping ceilings or not, there are many places where it can be fitted.
You can also make use of the space under the sloping ceilings by installing a freestanding bath. You will have an amazing bath with a roof window located above you, allowing plenty of light into the room.
It only takes a little creativity – as long as you have enough space, you can apply both solutions. If a trayless shower is out of the question for you, then the choice is simple. It depends on your needs and the available interior space.
Water Supply and Drainage: Technical Aspects
In order to make the idea of creating a loft bathroom a reality, you should first of all make sure that the water and sewage pipes from another part of the house are properly routed.
The installation must allow for hot and cold water to be supplied to the loft, as well as drainage from the bath or shower, the sink, and the toilet. A plumber who knows how a plumbing system works should be your first choice when it comes to these matters.
As the small bathroom space is located at the very top of the house, water pressure is a common problem. This can be dealt with by using an additional pump responsible for raising the pressure. Be sure to consider this before the installation is carried out and check whether this feature is absolutely necessary in your case.
Practical Tips for Small Attic Bathrooms
Here we provide a brief recap of the text:
- A loft bathroom doesn't have to mean that you need to give up on your dream of the perfect relaxation area. Nowadays, smart, space-saving bathroom fittings that are perfectly adapted to small spaces are available: compact bathtubs or customised shower enclosures,
- Natural light can be introduced into the interior by investing in functional roof windows: either hinged or pivot windows.
- Make use of bespoke smart storage solutions that make your loft conversion a lot easier.






