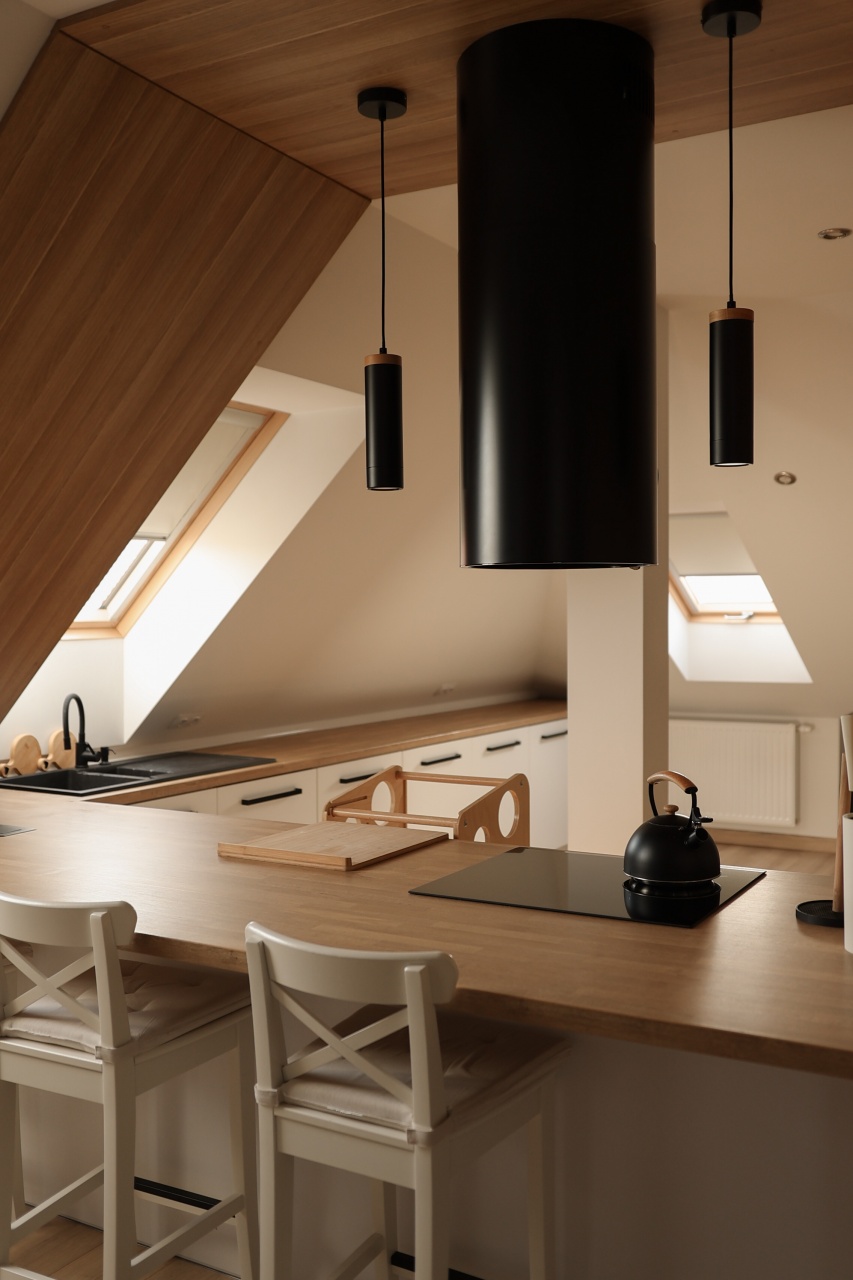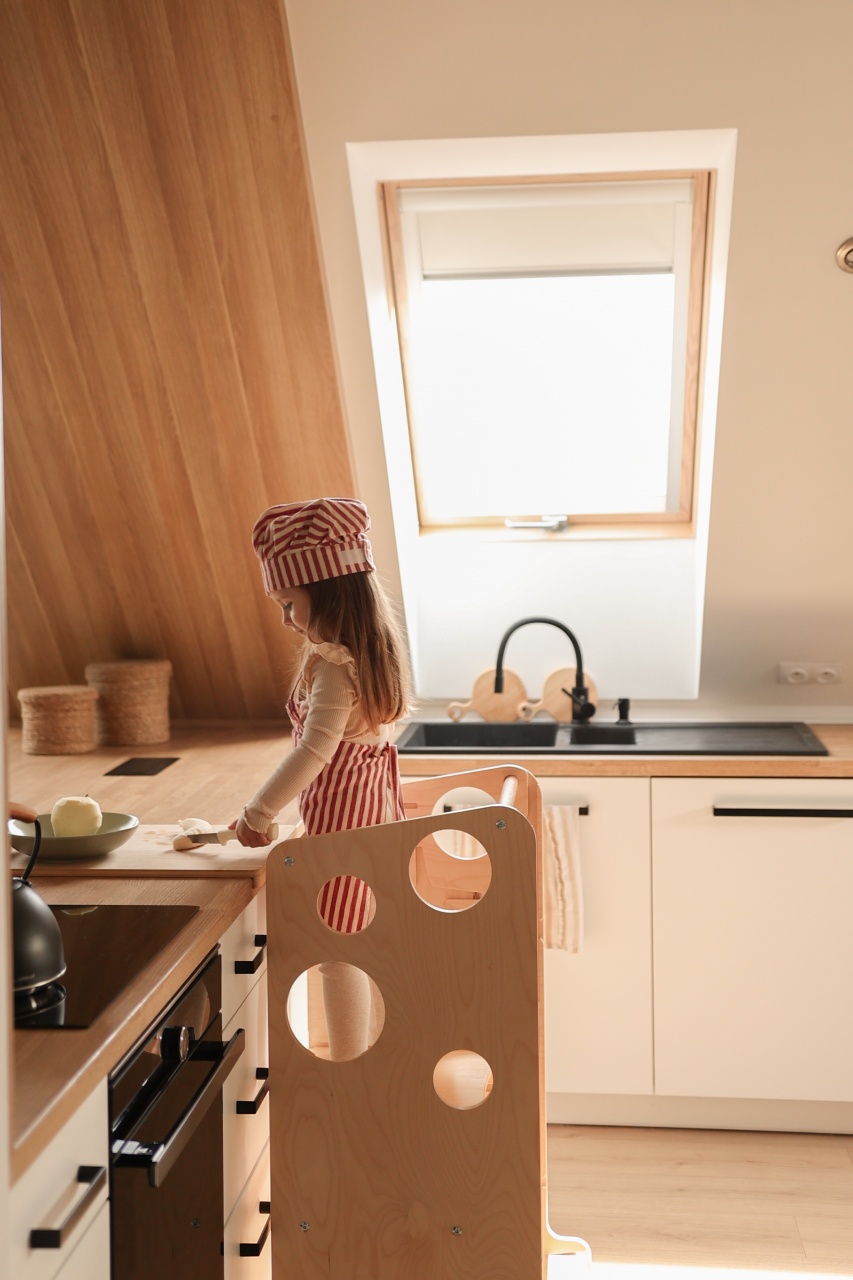How To Arrange An Attic Kitchen
Designing a kitchen in the loft is undoubtedly not an easy task. In the case of rooms on the top floor, you can often encounter limited space and sloped ceilings. Therefore, the arrangement of all furniture and usable space must be carefully and wisely thought out.
However, this does not mean that a kitchen in the loft is a bad idea. Quite the opposite, so below we will give you some tips and advice on what to pay attention to when designing a kitchen on the top floor of your home.
Why Choose an Attic Kitchen?
When looking for unusual design solutions for your home, the concept of locating a kitchen in the attic is becoming increasingly common. While this may seem like an unconventional solution, there are many reasons to consider this idea.
First of all, a kitchen in the attic can provide a unique atmosphere and feel to your home. Instead of a traditional layout with the kitchen located on the ground floor, placing it in the loft can create an interesting, cosy nook that reflects the residents' style.
Secondly, such a kitchen can be the perfect solution for people who appreciate privacy and tranquillity. Separating the kitchen from the rest of the living area can create the ideal conditions for concentration when cooking and provide a bit of privacy during parties or family gatherings.
Finally, a loft kitchen can be the perfect place to enjoy the views from the windows. Pitched roof windows placed in the kitchen on the upper floor allow you to enjoy the panoramic view of the area while preparing meals, which can further enhance the cooking experience.
Maximising Your Space: Creative Solutions for Sloped Ceilings
Maximising kitchen space can be a challenge, especially when dealing with sloped ceilings in the loft. However, there are many creative solutions to make use of every inch of available space. One is to use the low-sloping ceilings as a place to install shelves or wall cabinets, allowing you to store less frequently used items or kitchen decorations.
Another way is to install low cabinets or drawers under the haunches that can hold dishes, pots, or other kitchen accessories. In addition, consider using spotlights or LED strips under the bevels, which will not only visually enlarge the space, but also create a pleasant, subdued atmosphere in the kitchen.

Lighting Your Attic Kitchen: Making the Most of Natural Light
You should treat lighting a kitchen in the loft not as a challenge, but as an opportunity to create a unique atmosphere. LED lamps placed in the haunches to illuminate the work zone on the countertop not only increase the functionality of the kitchen but also add convenience when cooking. In addition, a well-chosen lighting colour temperature can be crucial. Light with a cool shade (4500 K and above) harmonises with natural daylight, which promotes concentration during the precise tasks we often perform in the kitchen.
It is also worth remembering to make use of skylights, which additionally let in abundant amounts of natural light, giving the space a unique charm and energy. It is therefore important to have the right combination of artificial and natural lighting to create a harmonious atmosphere in the loft kitchen.
Which Windows Should You Choose for the Attic Kitchen?
Attic windows are subject to certain building regulations, which require that adequate natural light is provided indoors. According to the regulations, windows must occupy at least 10% of the attic floor area. In the case of a kitchen in the loft, it is advantageous to use several smaller windows to distribute the light evenly inside the room.
However, it is worth bearing in mind that using a loft kitchen comes with some challenges, especially with temperature control and ventilation. After all, the attic can be prone to cooling in winter and overheating in summer, so ensuring adequate thermal insulation and ventilation is key. Ventilators in the windows are essential to ensure proper air circulation in the loft. It is also worth considering installing mechanical ventilation with recuperation, especially if gravity ventilation in the loft is difficult. In addition, other accessories for roof windows, such as a good-quality roller blind to prevent the room from getting too hot during hot days, can be useful.
Furniture Choices: What Works Best in the Attic Kitchen?
What furniture should you choose for your usually tiny loft kitchen? This question is extremely important, as the right choice of furniture can make a significant difference to the functionality and comfort of the kitchen. In this case, the furniture must take up as little space as possible, especially because of the differences in height in the loft due to the shape and slope of the roof. Sometimes it will be necessary to dispense with high cabinets in favour of low shelves, especially where the ceiling is closer to the floor.
It can also be a good idea to choose made-to-measure furniture to optimise the use of available space while integrating white goods so that the fridge or cooker takes up less space. In addition, it is worth considering the installation of a kitchen hood, although sometimes the sloping roof can limit this possibility. Raising the knee wall can be another solution to make the loft kitchen more comfortable, eliminating the risk of banging heads.
Colour Schemes That Elevate Your Attic Kitchen
In the loft kitchen, it is recommended to bet on light and bright colours to create a pleasant and spacious atmosphere. The slanted roof can be a decorative element, so it is interesting to highlight its charm. Stylised ceiling beams and light brick perfectly harmonise with this architecture, adding charm to the room.
In addition, it is good to opt for pastel shades, such as soft beiges or subtle shades of yellow, which will enliven the interior. While it is not necessary to cover the windows, it is a good idea to choose subtle curtains to let in as much natural light as possible. The decorations must be subtle, but at the same time add style and warmth to the interior.
Integrating Appliances Seamlessly in Limited Space
In a loft kitchen, where space is often limited, seamless integration of appliances plays a key role. As we mentioned before, with intelligent design, the entire layout can be optimised, making the most of every square inch.
Compact multifunctional appliances, such as integrated microwaves or ovens, save space. By combining shelves, high and low cabinets, and creative storage solutions, you will be able to create a functional and aesthetically pleasing kitchen space that meets all your cooking and aesthetic needs.
Making It Yours: Personalising Your Attic Kitchen
Personalising your loft kitchen is a crucial and often necessary step in creating a unique and functional interior. With customised details, you can give the room your character and ensure that it is perfectly tailored to your needs. Every element can be adjusted to your taste and style, from the choice of wall colours to decorative accessories. To maximise the potential of this type of kitchen, also remember to take advantage of the space on the stairs or under the haunches.

Temperature Control: Keeping Your Attic Kitchen Comfortable
When you are planning attic kitchen ideas, one of the key aspects to consider is temperature control. The loft, due to its location, can be prone to extreme weather conditions - both in winter and summer. Therefore, to maintain a comfortable temperature in this space, appropriate solutions must be considered. Well-planned thermal insulation and ventilation can help maintain stable temperature conditions. In addition, it is worth installing external blinds or awnings on roof windows to help regulate the amount of light and heat entering the room. Also consider using appropriate cooling equipment, such as ceiling fans or air conditioning, especially if your loft kitchen is subject to large temperature fluctuations.
Common Pitfalls to Avoid When Designing the Attic Kitchen
Unfortunately, arranging a kitchen in the attic is difficult so you may encounter many pitfalls. Therefore, below we have prepared a short list of what to look out for:
-
Excessive cramming of space - try to strike a balance between functionality and spaciousness to avoid feeling cramped.
-
Don't forget about ventilation - well-planned ventilation is key to maintaining the right climate in your loft kitchen and preventing dampness.
-
Avoid placing furniture or other appliances where there are slants, as this can make the space difficult to use.
-
Beware of overexposure to sunlight - although natural light is very important, too much of it can lead to the room becoming too hot.
-
Try to prevent over-fitting the design to the sloping roof to avoid complicating and hindering the arrangement.
Being aware of these pitfalls will help you create a practical and attractive kitchen space in the attic.






