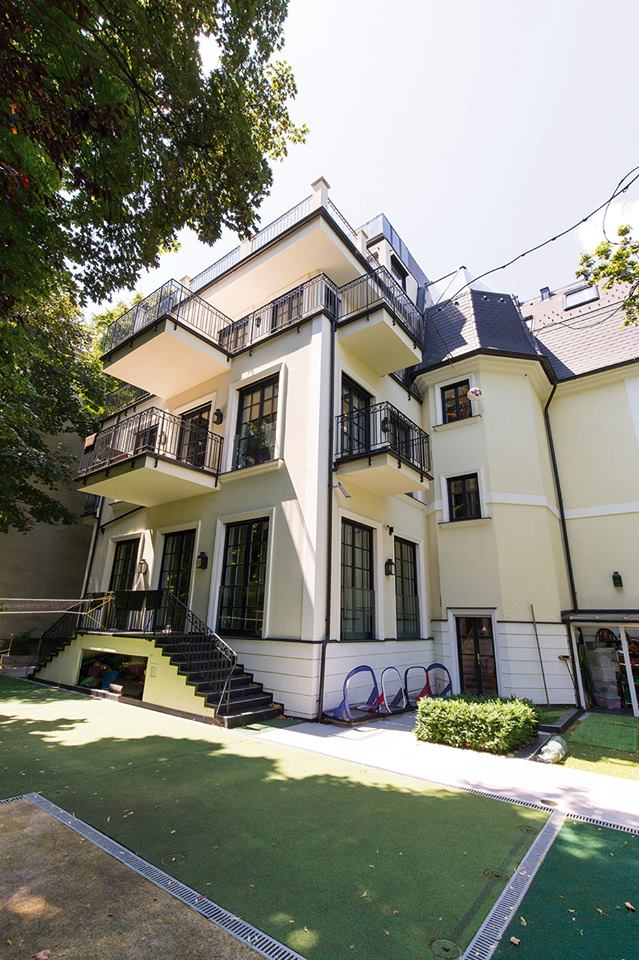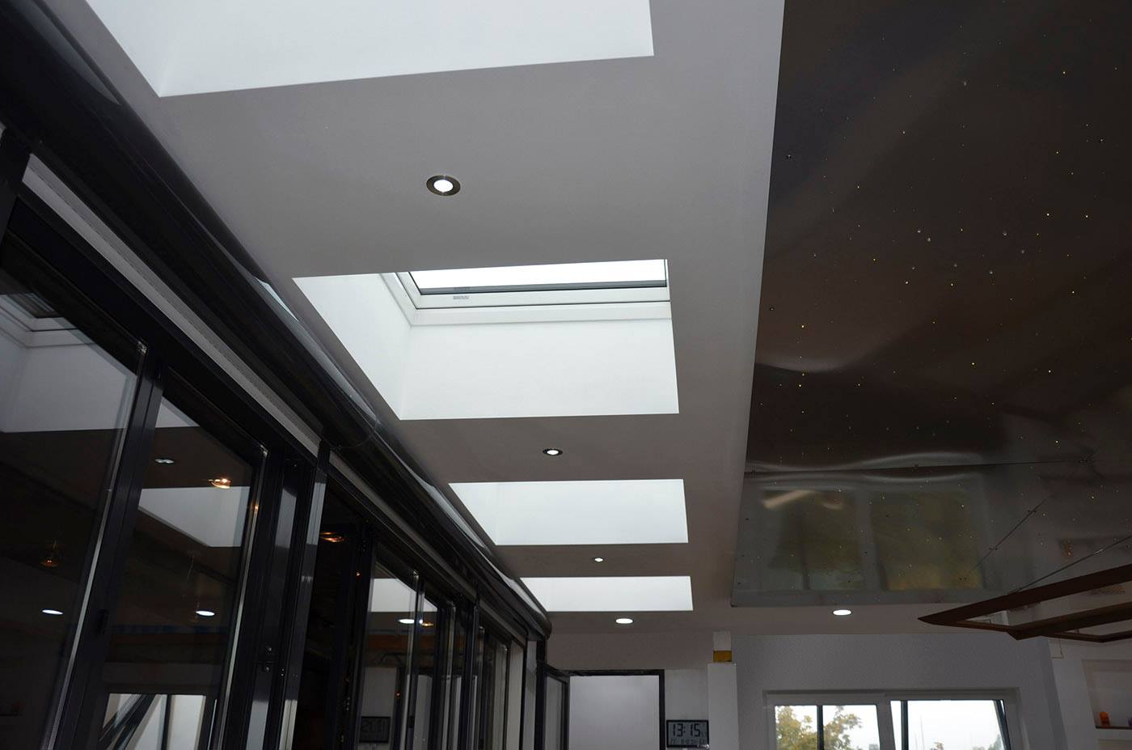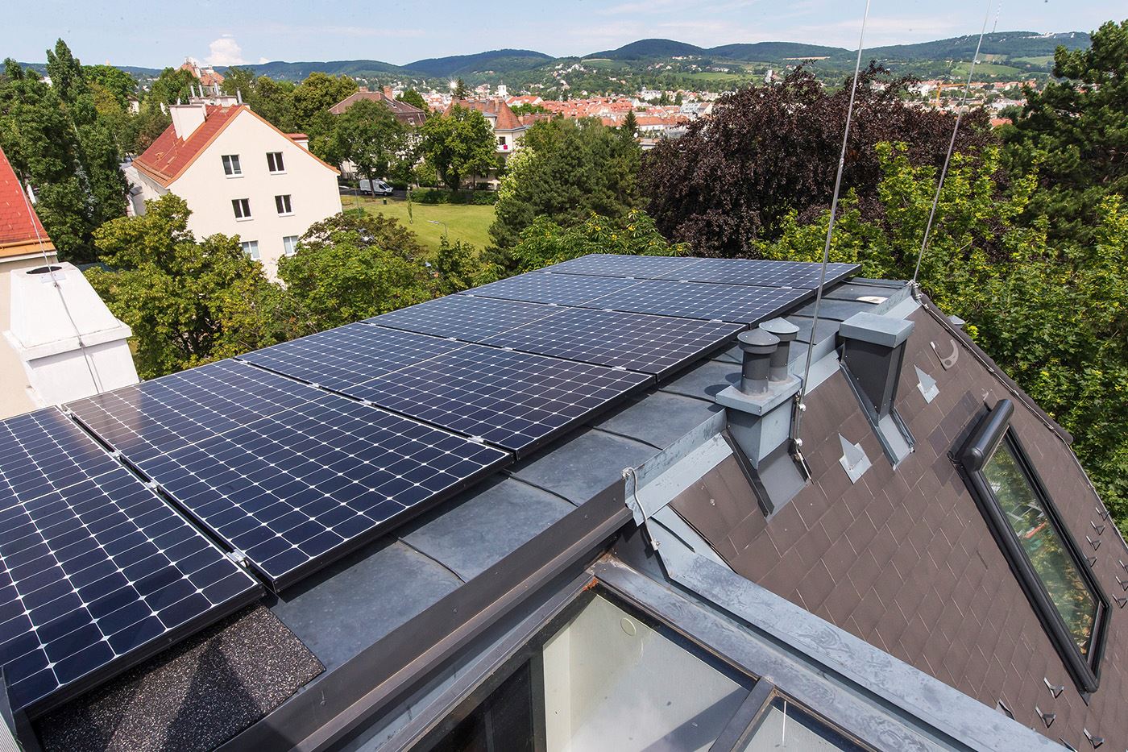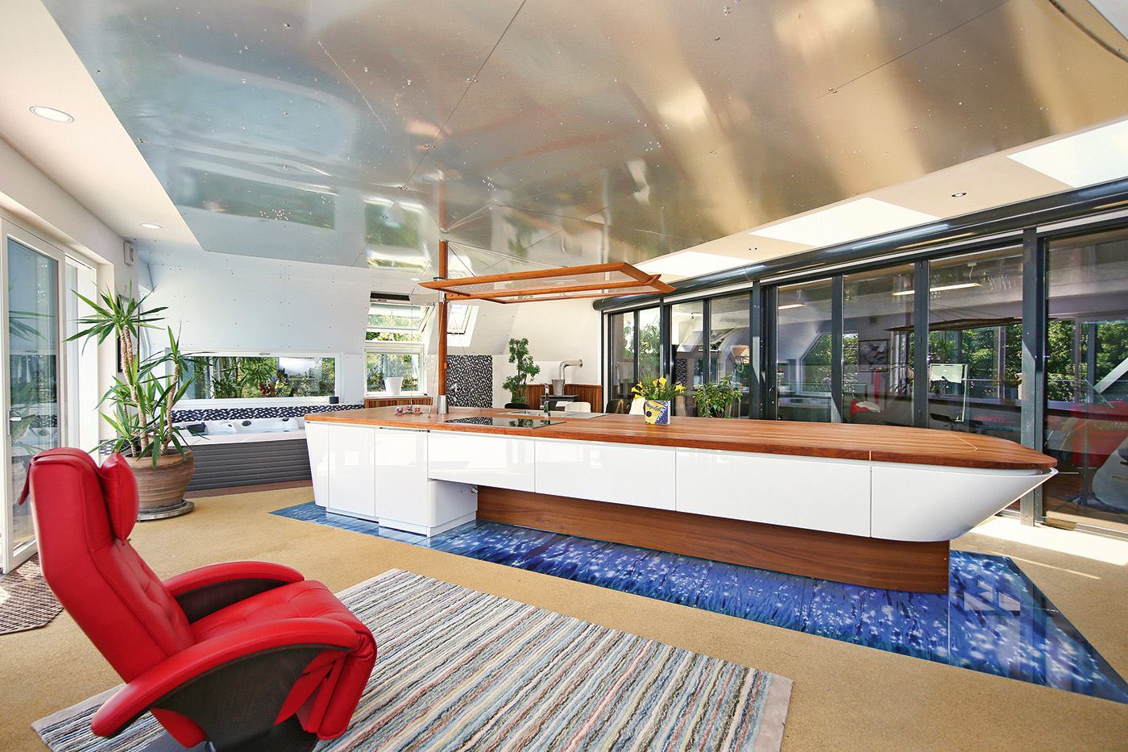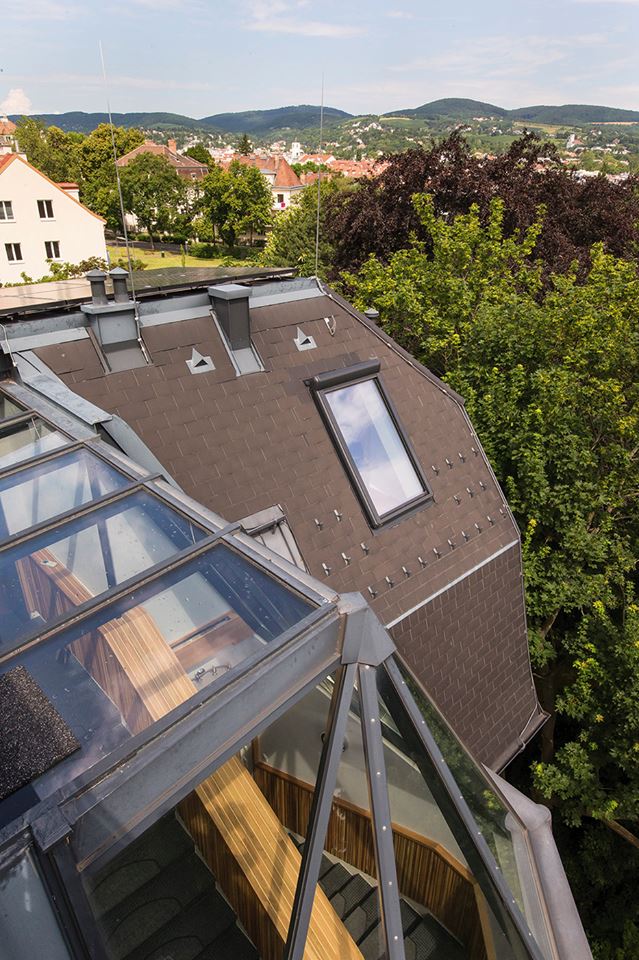A Viennese Art Nouveau villa
An Austrian heart surgeon fulfilled his long-awaited dream and rebuilt the attic in his Viennese Art Nouveau villa into a Sport & Chill paradise. The aim was to bring natural light into the rooms and at the same time to optimize the building energetically.
The cottage quarter in the 19th district of Vienna is one of the most beautiful villa areas of the city and is known for the stately architecture of historicism and Art Nouveau. Renowned architects such as Heinrich v. Ferstel or Adolf Loos once created here valuable buildings that need to be protected. In this Vienna location, very close to the well known „Türkenschanzpark“ and the University of Agricultural Sciences, Austrian heart surgeon Mr. Reitmeier lives with his family in a charming Viennese Art Nouveau villa.
Exceptionally spacious living areas, plenty of natural light, perfect location and a breathtaking view from the rooftop over Vienna and the gentle hills make the villa a very special home. Due to the sensitive embedding in the architectural protection zone the extraordinary project of Mr. Reitmaier was to expand the attic as a valuable habitat for him and his family – it required a smart and special roof window solution.
The successful results: The reconstruction of the villa has been made so carefully that on the roadside almost no change can be seen. In the inside of the villa there is now plenty of natural light and spacious rooms. But the true highlight is in the attic ...
Sports & Chillout for the family
We need more daylight in our home! That was the challenge of Vienna heart surgeon Dr. Reitmeier. Entering the villa, the striking combination of well preserved historical building substance and contemporary interior design catch the eye. The open space concept and the large facade and roof windows make the villa a true light oasis. An elevator leads in the attic as a common wellness area for family and friends. Before there where unused and dark rooms on the top floor under the hipped roof. Now there is a large, light-filled room with panoramic windows and a spacious roof terrace.
If you entering the attic the engaged sprawling kitchen block in the form of a ship is in the center of attention. The training area which can be separated by a glass door from kitchen and lounge, is located right next to the Jacuzzi and chill out area with a nice fireplace. "The view from the FAKRO roof windows give us a feeling of spaciousness and tranquility. Thanks to the advanced insulation the roof windows bring plenty of advantages with it - for us that was a key criterion“, Vienna cardiac sugereon Mr. Reitmeier says. When the temperatures rise up to 40°C in summer time, it stays cool under the roof thanks to fully automated external shading of FAKRO. The roof windows are exposed to extreme weather conditions such as heat, cold or hail.
The great view over the countryside
Special solutions for special people. That's the motto of the FAKRO sales manager Markus Mertens from world’s second largest roof window manufacturer FAKRO. He took over the responsibility for this extraordinary project: For best daylight solution in the rooms of the top floor it required a special solution of roof windows. Three FAKRO flat roof windows were placed in the middle of the room providing optimal natural lighting and air circulation. "With FAKRO I have found the solution for remodeling the attic. The windows in the 60 m2 size room deliver now daylight without sweating in summer time – unless you want doing sports“, Mr. Reitmeier is joking.
In the last corner of the attic there is a small dark and unattractive room without any windows that had been used as a storage room before. Dr. Reitmeier thought the room has a ideal size for a sauna. With two FAKRO roof windows the former "storage room" now has a lot of charm and brightness: With twice as much daylight family Reitmeier can enjoy their sauna time with a great view on their cherry trees. The challenge to the material of the roof window was on the one hand dealing with the enormous temperatures of over 90°C which comes from the inside of the sauna and on the other hand a good concept was necessary in order to make the best window solution for the room due to its sloping ceilings.
To meet the requirements of the client's demands and to bring sufficient light into the attic, it required a special solution, which the roof window manufacturer FAKRO solved. With a 186 cm large Fixglas-made Dr. Reitmeier has found the perfect solution with FAKRO costum-made roof windows. Another FAKRO roof window in the sauna in standard size ensures a spacious look and more comfortable atmosphere.
"Many builders are looking for originality and want to do an individual style in their home. You don’t want to be restricted with standard solutions. Modern roof windows allow a variety of ways with special solutions FAKRO will satisfy the customer’s and planner’s desire“, Mertens of FAKRO say.
s